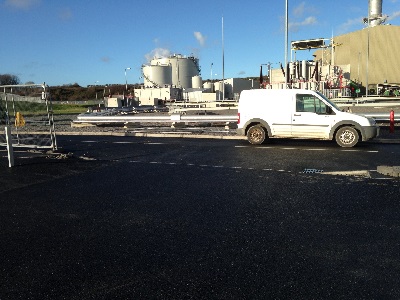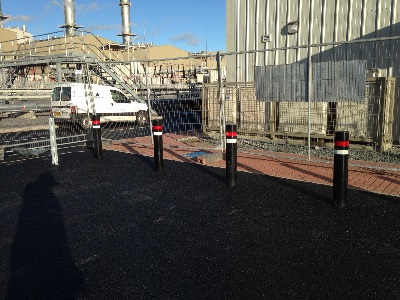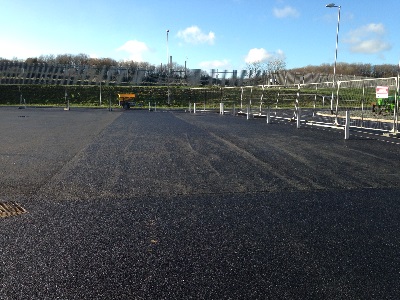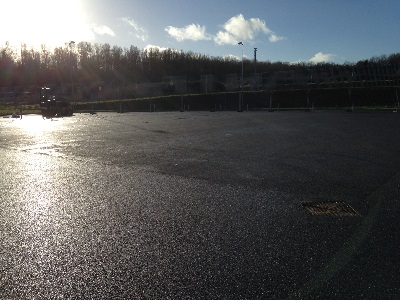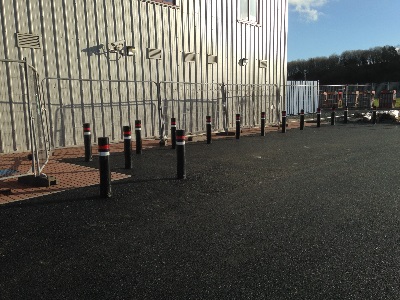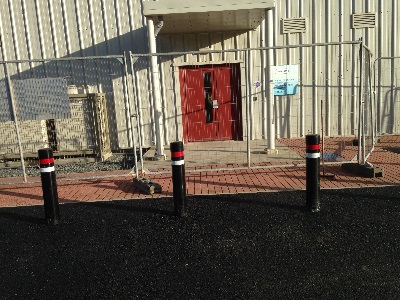



Engineering Building Car Park
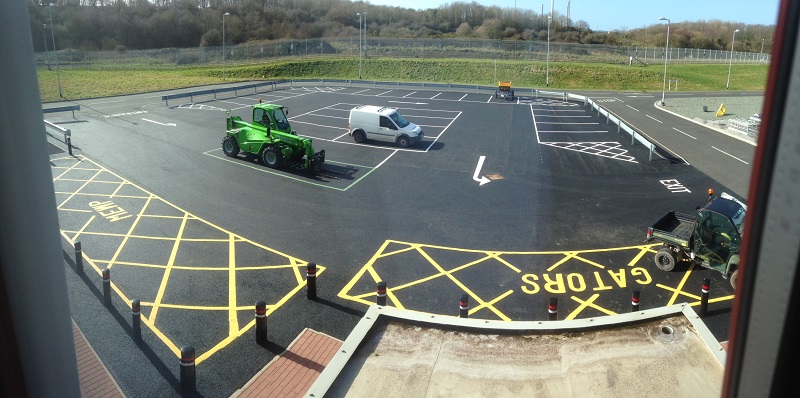
Following a few concept designs a final layout was chosen that made the most of the available area. A one way through route was employed to help avoid traffic clashes as the car park was to be used primarily by contractors, e.g. larger vans, telehandlers, items of plant. The area was very level and being hindered by the existing levels of the road and pavements that surrounded the area it was a task to ensure the falls of the car park worked. The entire area runs off to existing drainage within the adjacent road with no installed drainage within the car park. A good testement to basic engineering and well thought through setting out.

